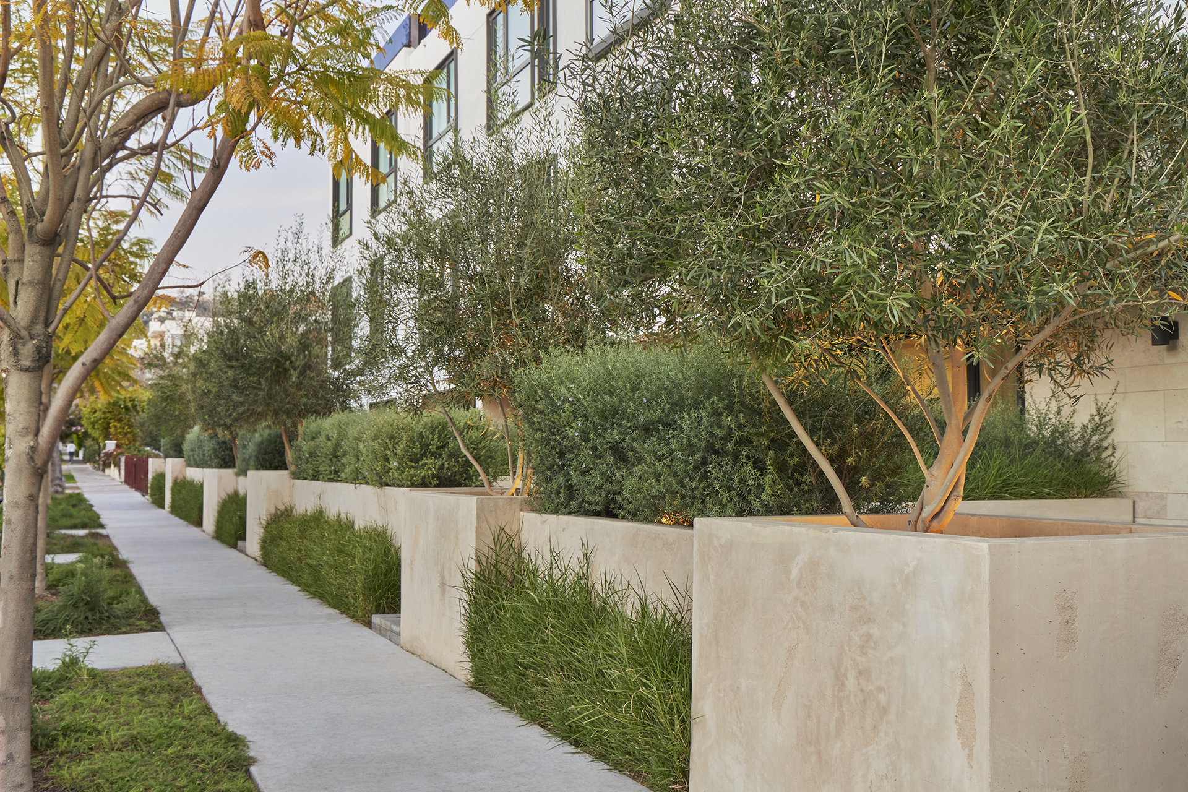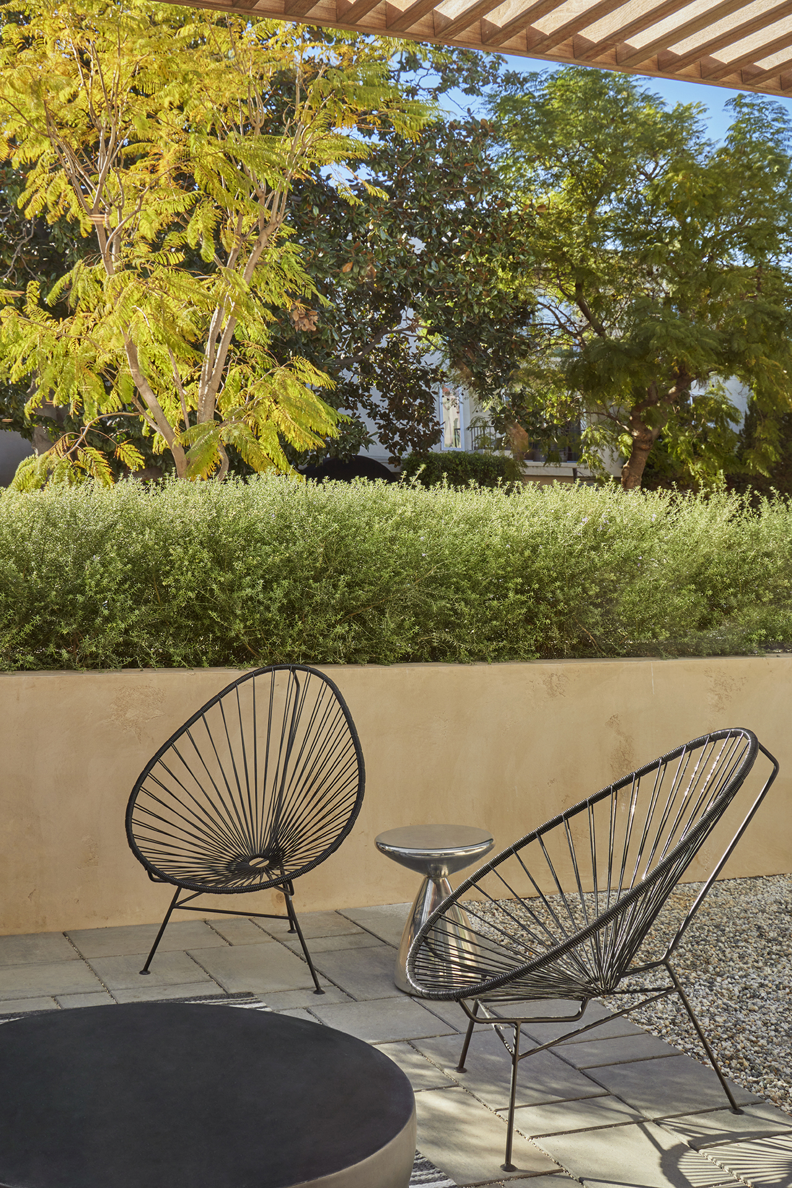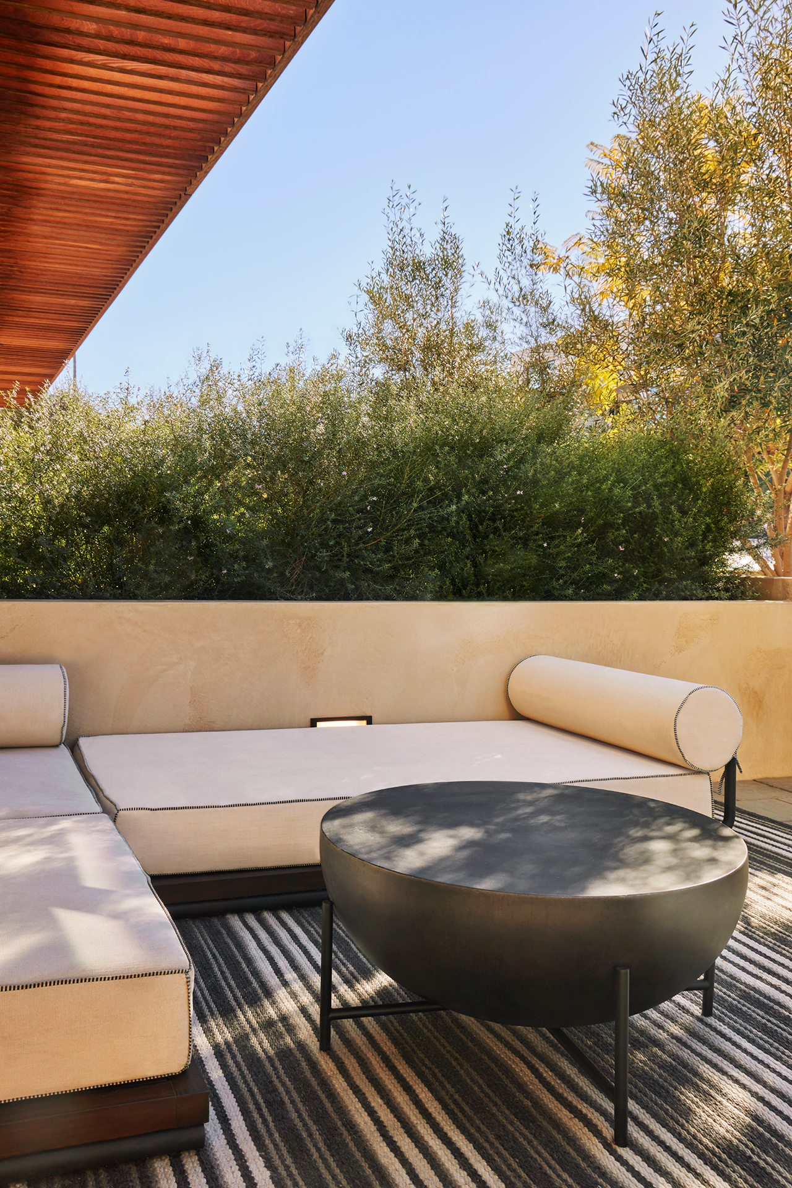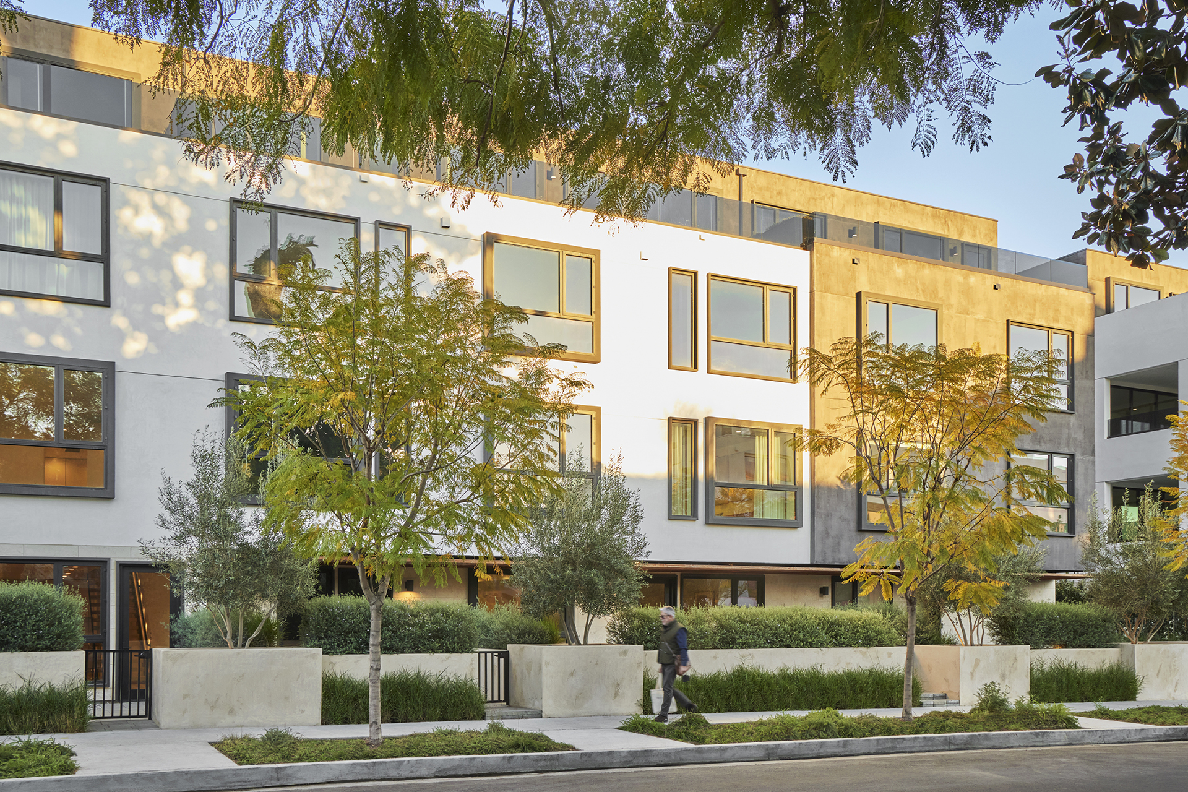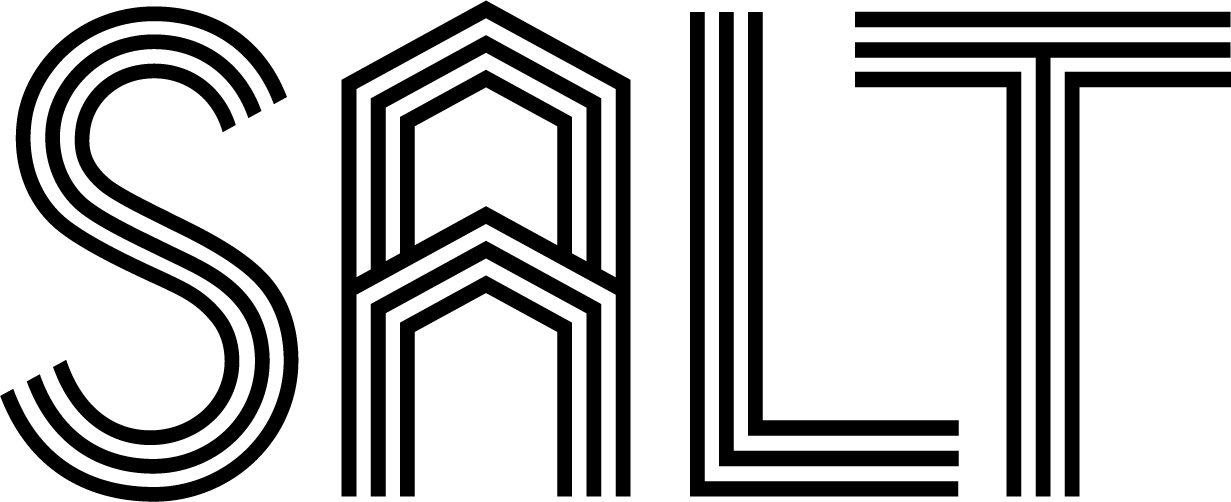THE ADDISON MELROSE
In collaboration with Kevin Tsai Architecture, SALT crafted the exterior elements on this over 80,000 square foot, 4-story multi-family development on a tree-lined street near Melrose Place.
The residential gardens of this multi-family development in West Hollywood include an entry sequence with courtyard, private outdoor patios for first floor residences, and streetscape along the front of the development.
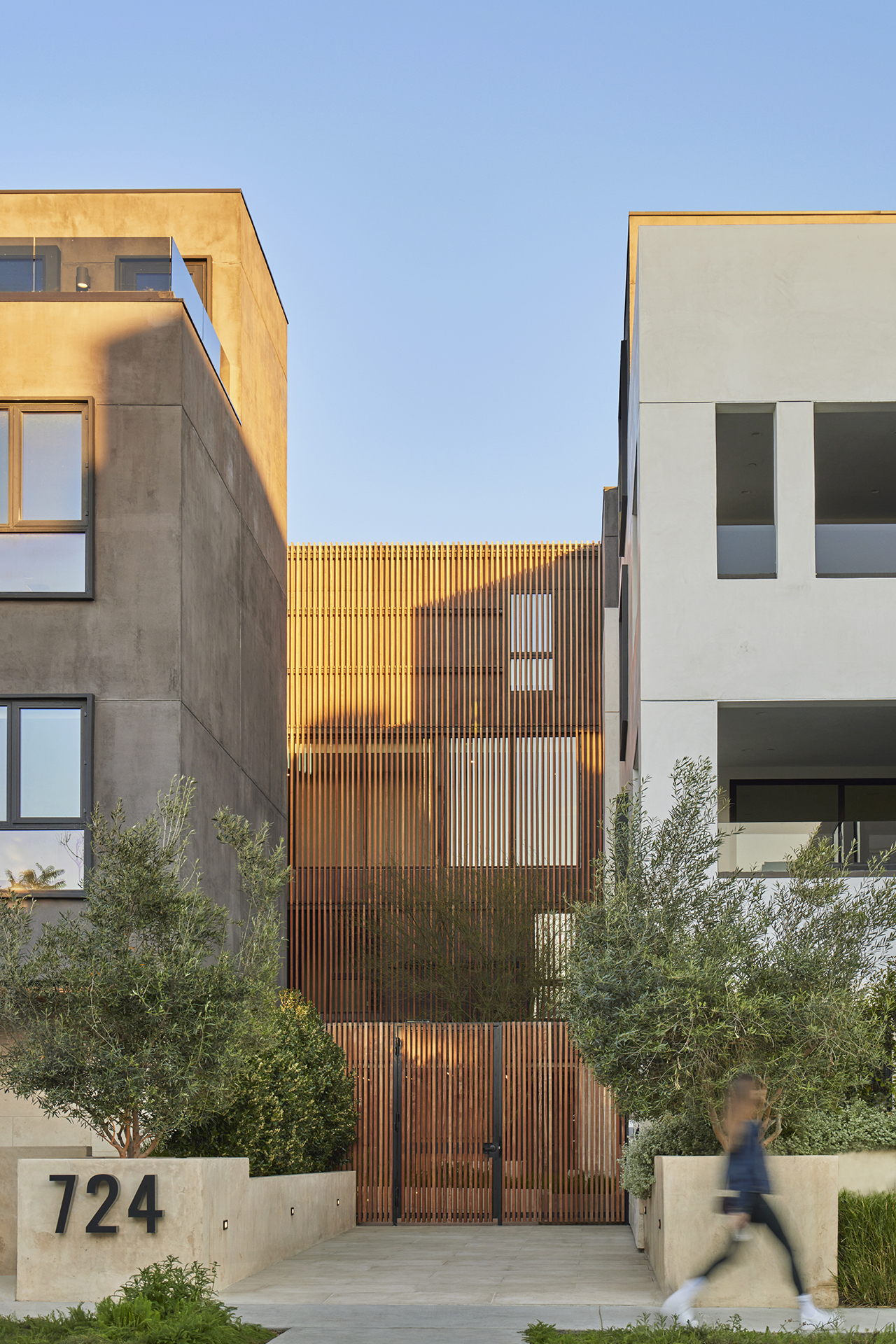
Photography by Caitlin Atkinson

