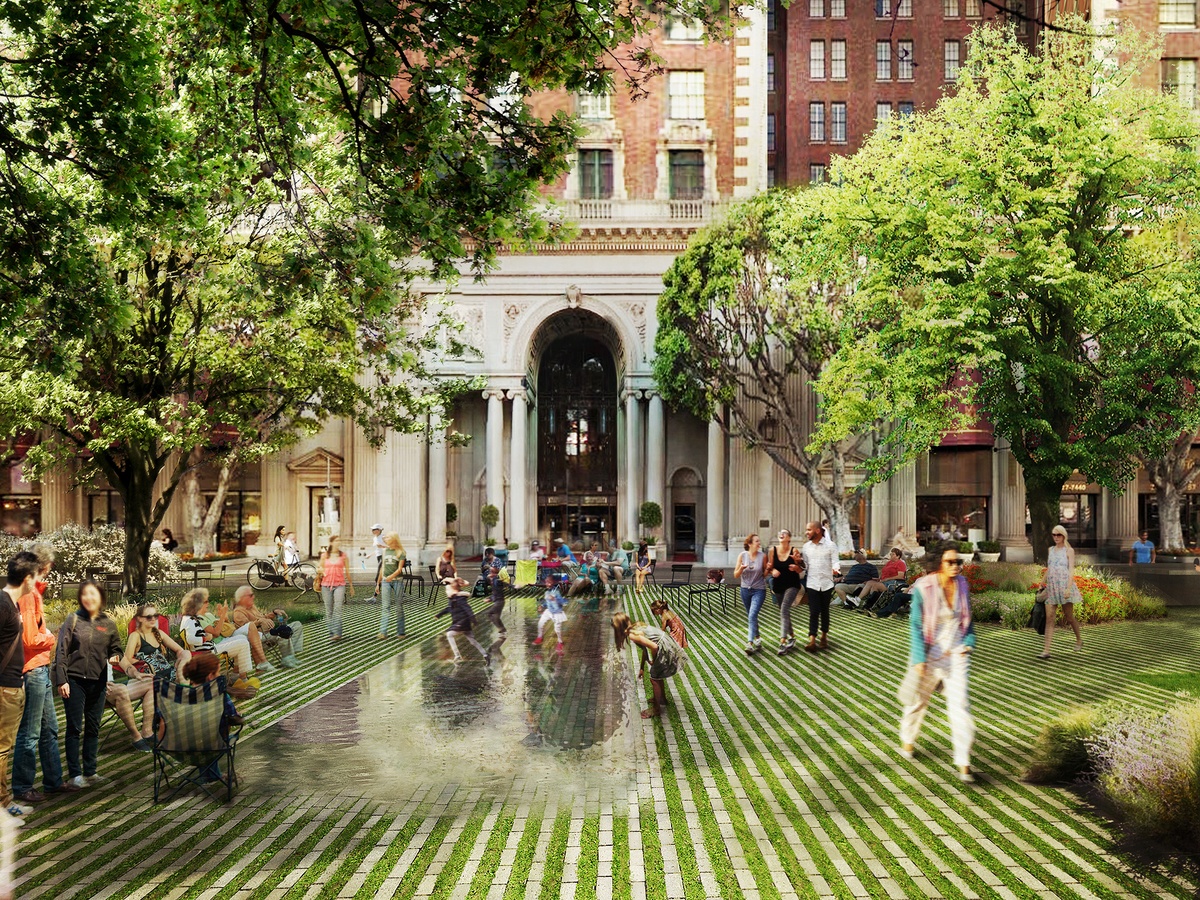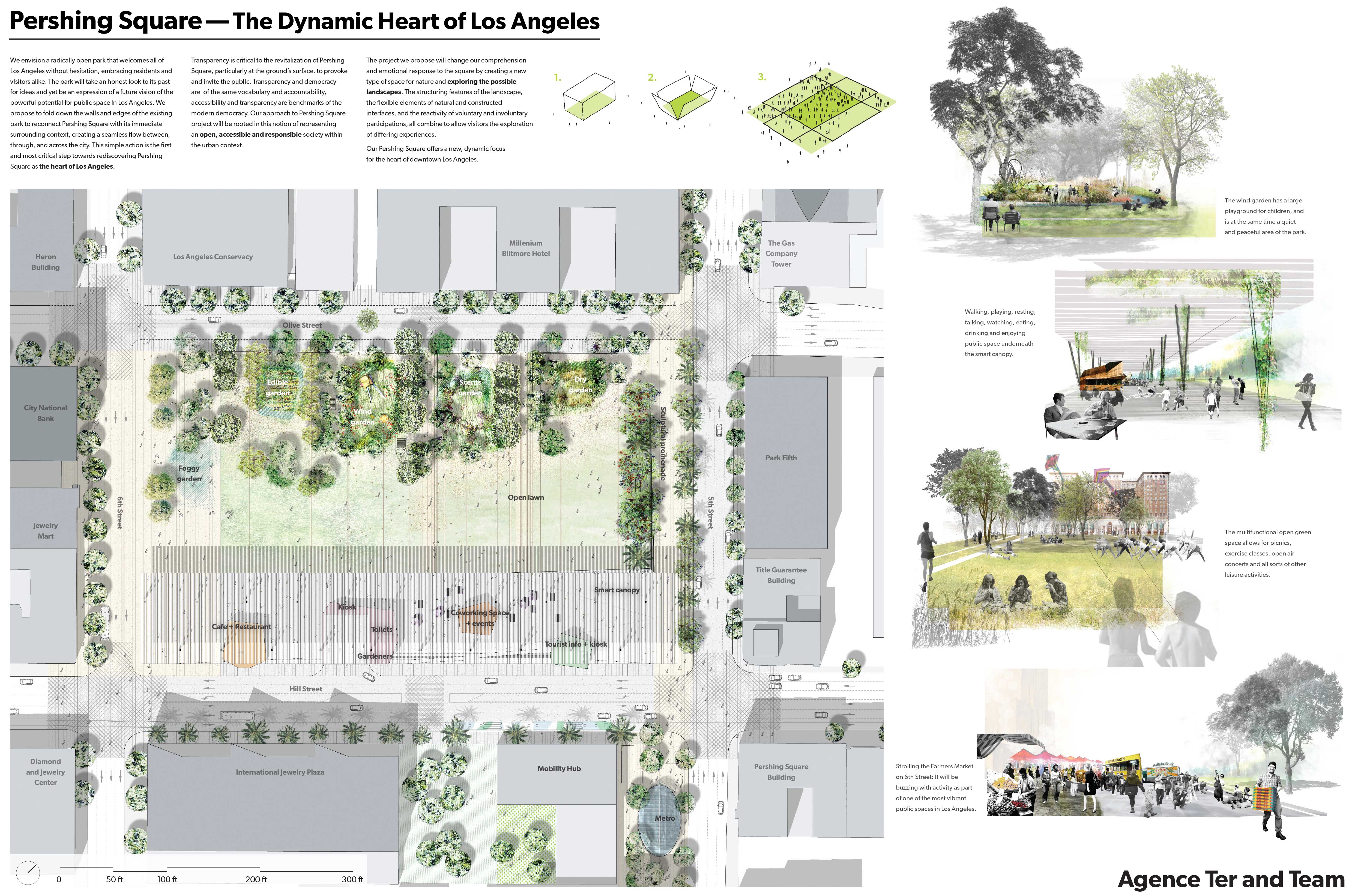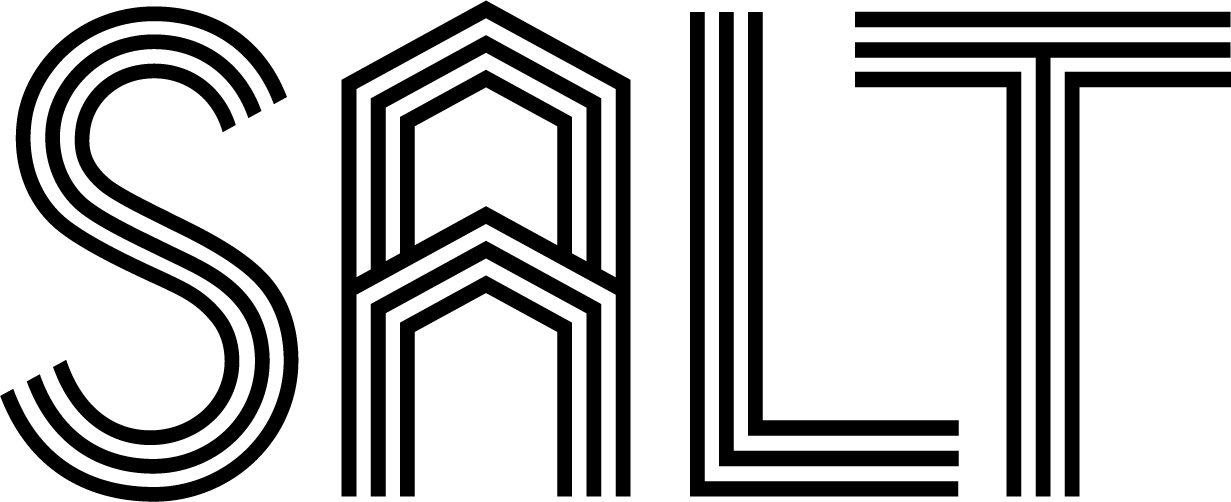PERSHING
SQUARE
Working alongside French urbanists Agence Ter, SALT is to be part of the winning team to redesign Pershing Square.
As the eyes of Angelinos turn back to downtown LA, the significance of this historic park cannot be understated. It is our privilege to work alongside an amazing team and bring Pershing Square into the new DTLA.

Renderings courtesy of Agence Ter



With the aim of being capable of realizing the vision for PershingSquare, Agence Ter is pleased to propose a team, largely established in Downtown LA and rich in experience in designing and constructing exceptional spaces that welcome the public.
Using the landscape as a basis for designing the city represents the guiding principle driving Agence Ter. The office benefits from 30 years experience in public-space contracting as demonstrated by the current projects for major parks in Paris, including Parc de Cormailles (9 ha, French Landscape Grand Prix 2007), Parc de Boulogne (7 ha), Parc des Docks de Saint-Ouen (12 ha) and the Carrières-sous-Poissy ecological park (200 ha). Agence Ter has also completed projects in Spain (Plaça de les Gloriés in Barcelona (15 ha)), Germany (Aqua Magica park in Bad Oeynhausen, the Duisburg central square) and Ireland (Royal Canal project).
To complement the experiences of its European office, Agence Ter will partner with the local landscape architecture firm SALT Landscape Architects. We will also work with specialized partners Deborah Murphy Urban Design + Planning and Fehr and Peers, Community Arts Resources (CARS), Kelly Shannon, Leo Villareal, Pentagram, still room, Rachel Allen Architecture, KPFF, M-E Engineers, and Lighting Design Alliance.
- Pershing Square Renew
Using the landscape as a basis for designing the city represents the guiding principle driving Agence Ter. The office benefits from 30 years experience in public-space contracting as demonstrated by the current projects for major parks in Paris, including Parc de Cormailles (9 ha, French Landscape Grand Prix 2007), Parc de Boulogne (7 ha), Parc des Docks de Saint-Ouen (12 ha) and the Carrières-sous-Poissy ecological park (200 ha). Agence Ter has also completed projects in Spain (Plaça de les Gloriés in Barcelona (15 ha)), Germany (Aqua Magica park in Bad Oeynhausen, the Duisburg central square) and Ireland (Royal Canal project).
To complement the experiences of its European office, Agence Ter will partner with the local landscape architecture firm SALT Landscape Architects. We will also work with specialized partners Deborah Murphy Urban Design + Planning and Fehr and Peers, Community Arts Resources (CARS), Kelly Shannon, Leo Villareal, Pentagram, still room, Rachel Allen Architecture, KPFF, M-E Engineers, and Lighting Design Alliance.
- Pershing Square Renew
The Agence TER/SALT team proposed a “radically flat” scheme, reconfiguring entrances into the parking structure below the square and lowering its roof, so the ground plane of the park can flow smoothly into the surrounding sidewalks, reducing the obstructions to access into the park that curse the current design.
They were picked from four shortlisted, high-profile teams; the others were: whY with Civitas; SWA with Morphosis; James Corner Field Operations, with architect Frederick Fisher & Partners.
According to the organizers, Pershing Square Renew, the proposal “drew the highest scores from the 1,355 members of the public who weighed in on the four finalists and was the unanimous first choice of the Pershing Square Renew jury”. . . “Agence Ter and Team won the hearts and minds of the public and our jury with their brilliant yet accessible and thoughtful design,” said Los Angeles City Councilmember José Huizar.
“From the very launch of Pershing Square Renew, our goal was to create an open, warm and inviting design that was focused on serving people and not form – one that would allow Pershing Square, the City’s oldest park, to reclaim its place as the true heart of Downtown Los Angeles. Today, we are one important step closer to making that happen.
- KCRW
They were picked from four shortlisted, high-profile teams; the others were: whY with Civitas; SWA with Morphosis; James Corner Field Operations, with architect Frederick Fisher & Partners.
According to the organizers, Pershing Square Renew, the proposal “drew the highest scores from the 1,355 members of the public who weighed in on the four finalists and was the unanimous first choice of the Pershing Square Renew jury”. . . “Agence Ter and Team won the hearts and minds of the public and our jury with their brilliant yet accessible and thoughtful design,” said Los Angeles City Councilmember José Huizar.
“From the very launch of Pershing Square Renew, our goal was to create an open, warm and inviting design that was focused on serving people and not form – one that would allow Pershing Square, the City’s oldest park, to reclaim its place as the true heart of Downtown Los Angeles. Today, we are one important step closer to making that happen.
- KCRW





The winning design focuses on opening the park directly to the sidewalks around it, replacing concrete with grass and providing extensive new pockets of shade. It is very much a reaction to, if not an outright apology for, the visual clutter of present-day Pershing Square, which remains a conspicuous dead space in an otherwise revived and money-soaked downtown.
One of L.A.'s oldest public spaces, Pershing Square suffered the indignity of having its trees and grass torn out so that a parking garage could be sunk beneath it in 1951. In 1994, after an earlier design competition fizzled, Mexican architect Ricardo Legorreta and landscape architect Laurie Olin were hired to redesign the square again; along with bright color and a good deal of hardscape, they added walls and towers to the existing parking ramps along the perimeter, redoubling the sense that the park was cut off from the life of the surrounding city.
- LA Times
One of L.A.'s oldest public spaces, Pershing Square suffered the indignity of having its trees and grass torn out so that a parking garage could be sunk beneath it in 1951. In 1994, after an earlier design competition fizzled, Mexican architect Ricardo Legorreta and landscape architect Laurie Olin were hired to redesign the square again; along with bright color and a good deal of hardscape, they added walls and towers to the existing parking ramps along the perimeter, redoubling the sense that the park was cut off from the life of the surrounding city.
- LA Times
