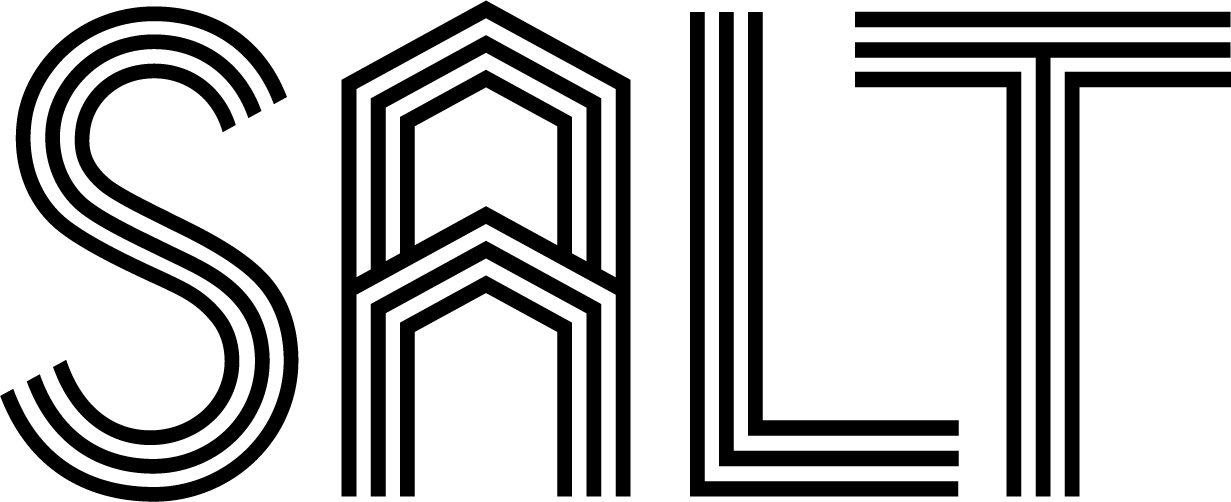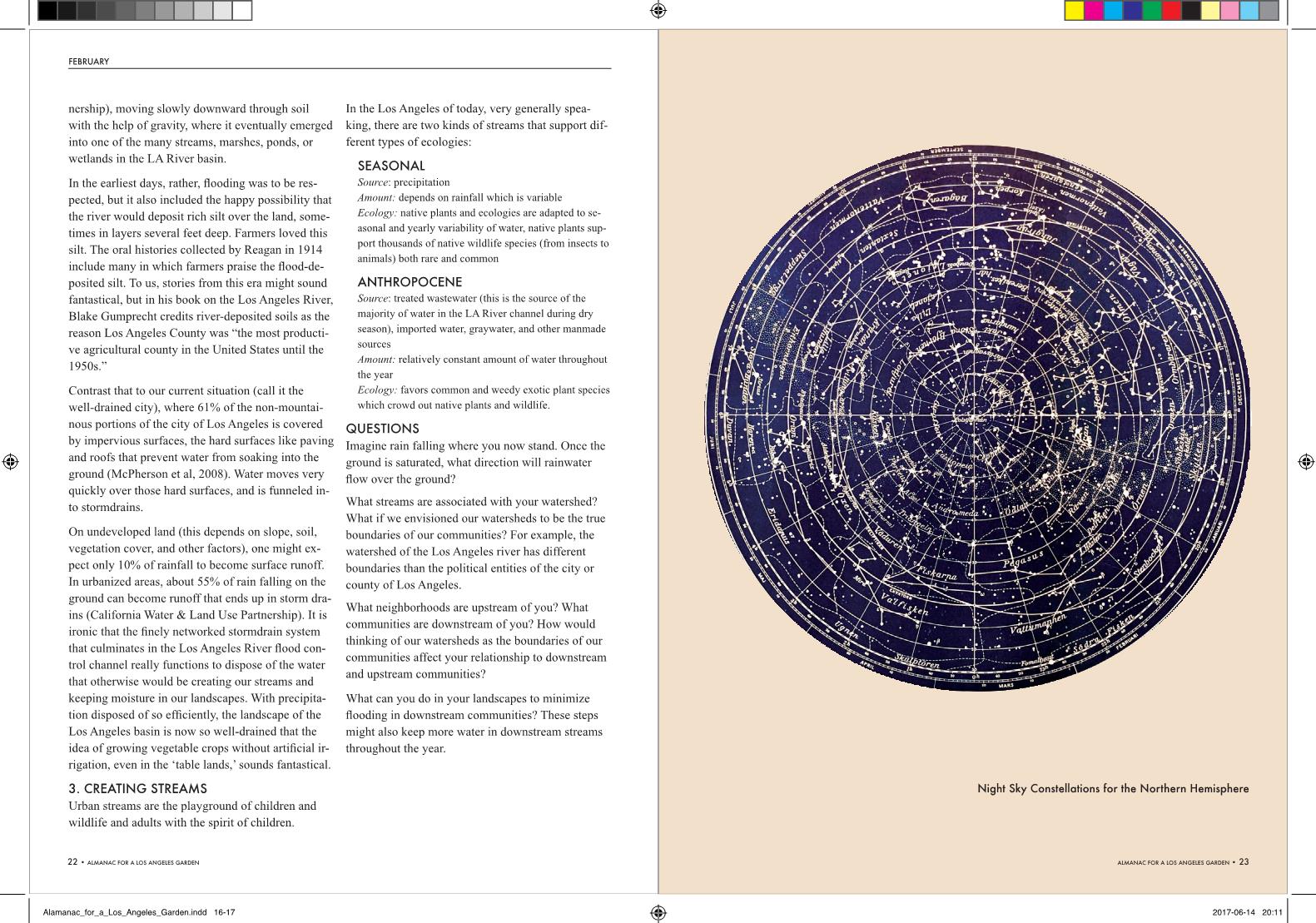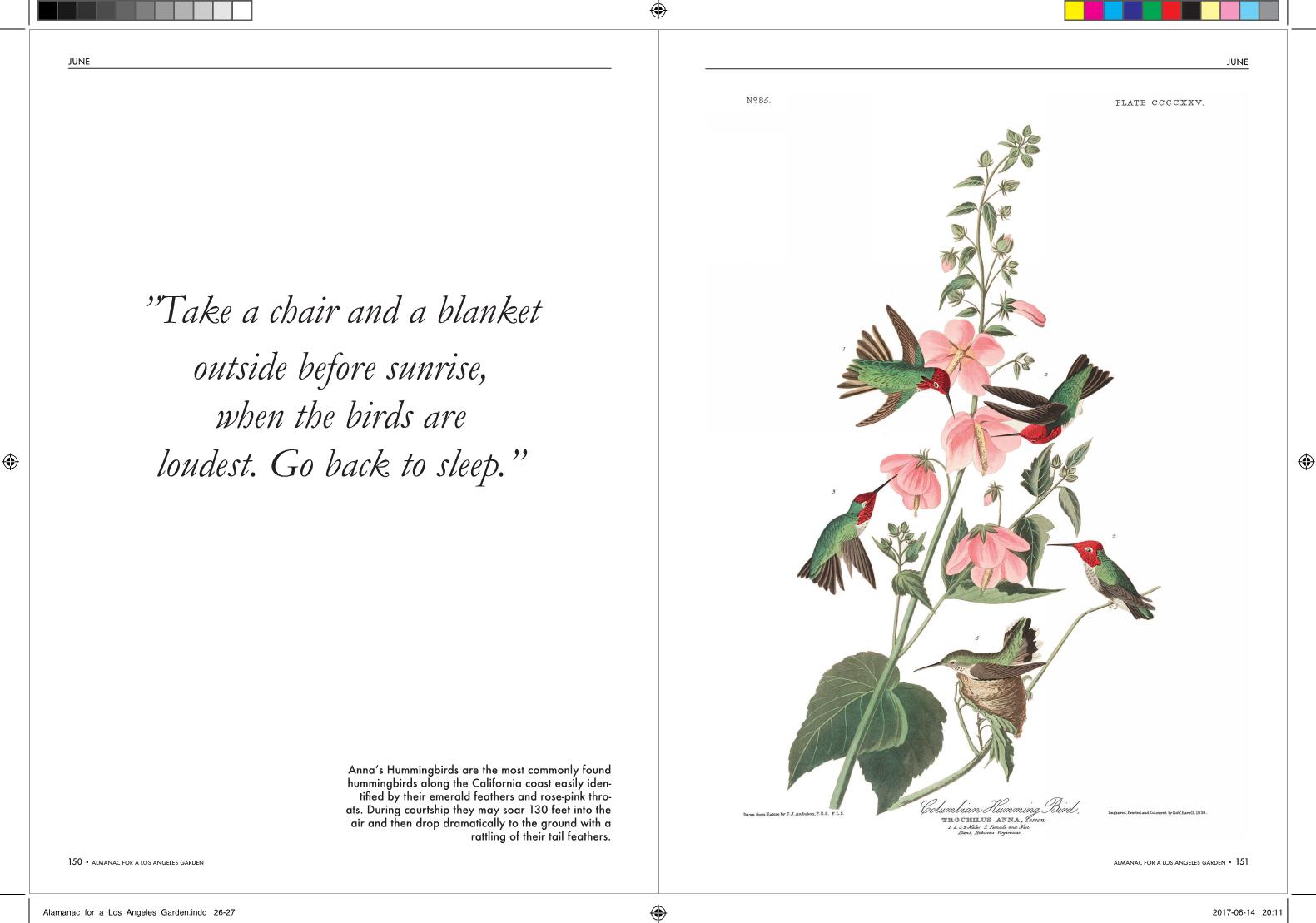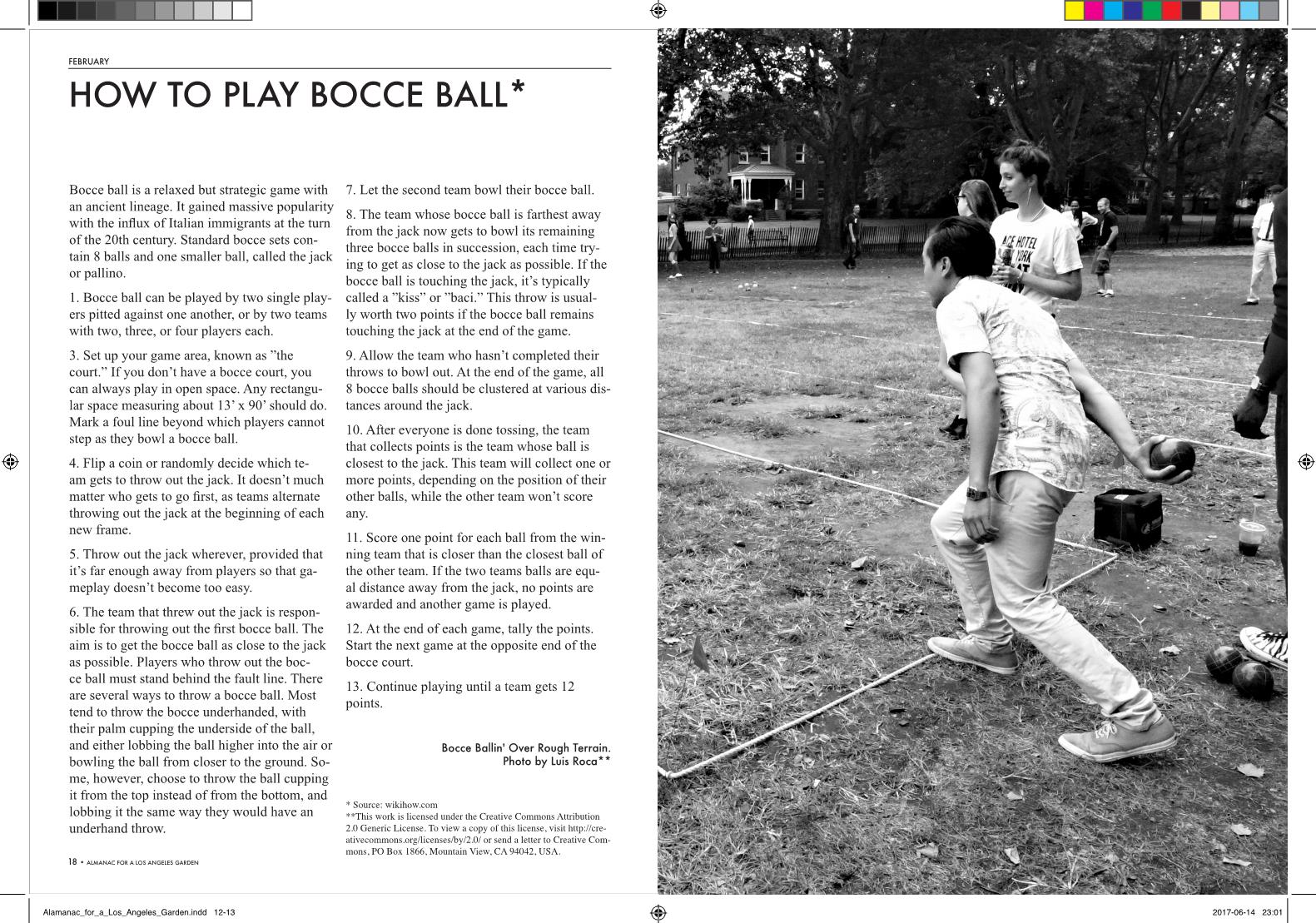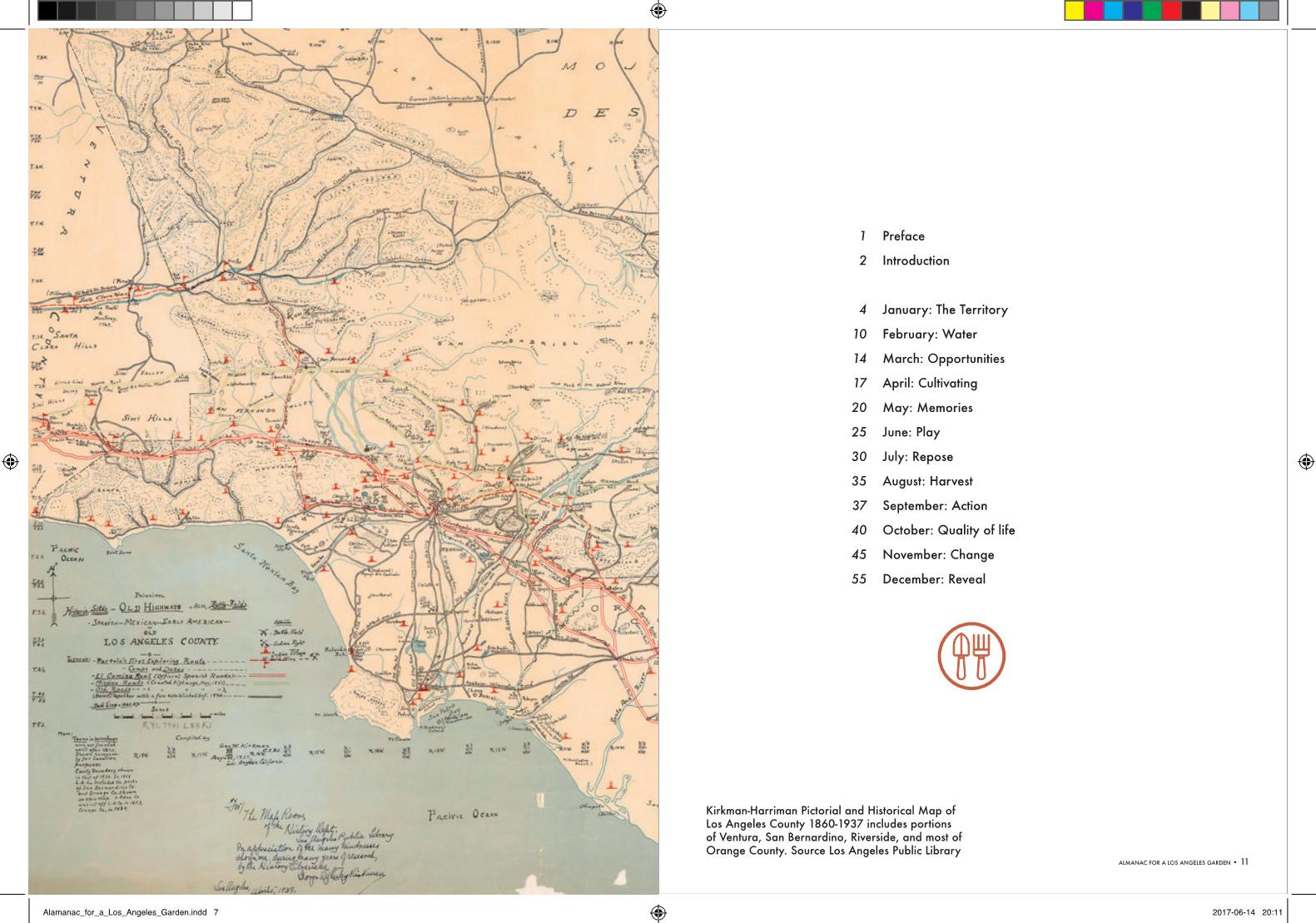LUSH
In LUSH, SALT worked with curators Mia Lehrer and the MAK Center's Executive Director Priscilla Fraser to reimagine the landscape of the LeLand House in Laurel Canyon. Other teams included Bestor Architecture, Naomi Sanders, Superjacent, and Terremoto.
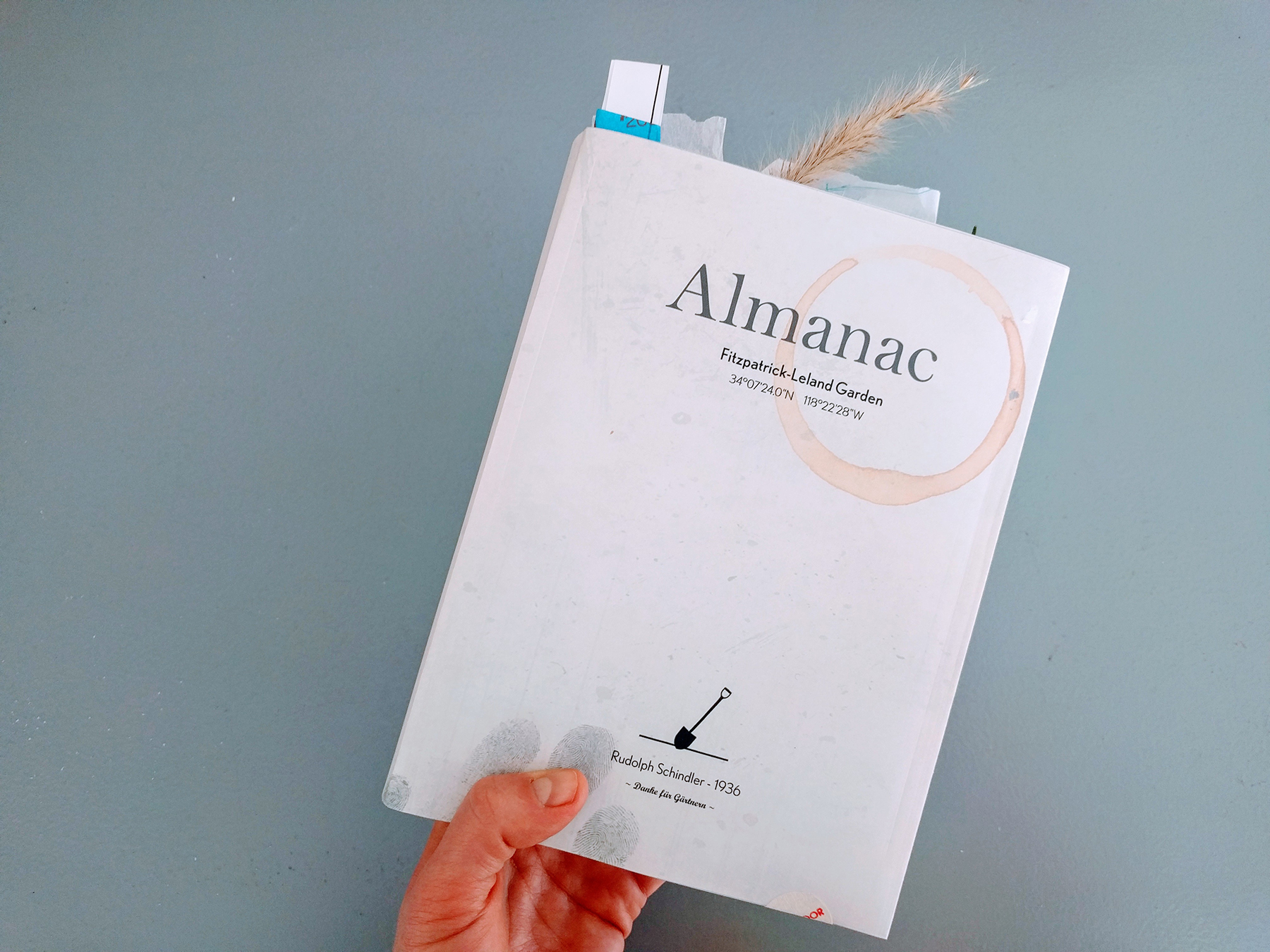
California’s drought is a domestic challenge, to be taken on at the level of each front and back yard throughout the state’s neighborhoods, subdivisions, and cul-de-sacs. LUSH, the exhibition, began as an invitational charrette project that uses the MAK Center’s Fitzpatrick-Leland House (R.M. Schindler, 1936) in Laurel Canyon to ask leading landscape architects across Los Angeles to consider solutions both radical and practical.
Built on spec for real estate developer Clifton Fitzpatrick, the house embodies many of the views that characterize the building of California in the mid-twentieth century. Prior to construction, there were no houses in this area; the land was too steep and dry, and only supported the grazing of goats.
It was modern architecture and the new understanding of modernist living through technology that made people even consider this land as habitable. It’s a short connection from there to sprawling suburbs where green lawns grow in desert climates. The Fitzpatrick-Leland House itself was initially landscaped with dozens of yards of sod; twenty years later a swimming pool was added that still remains. In other words, the house has much in common with the majority of SoCal houses; it therefore offers an opportunity to use the rarified site of a Schindler building to reconsider the role of the private residential landscape in the face of current water crises.
-MAK Center
If you want to see the imagination of landscape architects run wild, invite them to design an imaginary landscape for a Rudolph Schindler-designed home.
-LA Times
Built on spec for real estate developer Clifton Fitzpatrick, the house embodies many of the views that characterize the building of California in the mid-twentieth century. Prior to construction, there were no houses in this area; the land was too steep and dry, and only supported the grazing of goats.
It was modern architecture and the new understanding of modernist living through technology that made people even consider this land as habitable. It’s a short connection from there to sprawling suburbs where green lawns grow in desert climates. The Fitzpatrick-Leland House itself was initially landscaped with dozens of yards of sod; twenty years later a swimming pool was added that still remains. In other words, the house has much in common with the majority of SoCal houses; it therefore offers an opportunity to use the rarified site of a Schindler building to reconsider the role of the private residential landscape in the face of current water crises.
-MAK Center
If you want to see the imagination of landscape architects run wild, invite them to design an imaginary landscape for a Rudolph Schindler-designed home.
-LA Times



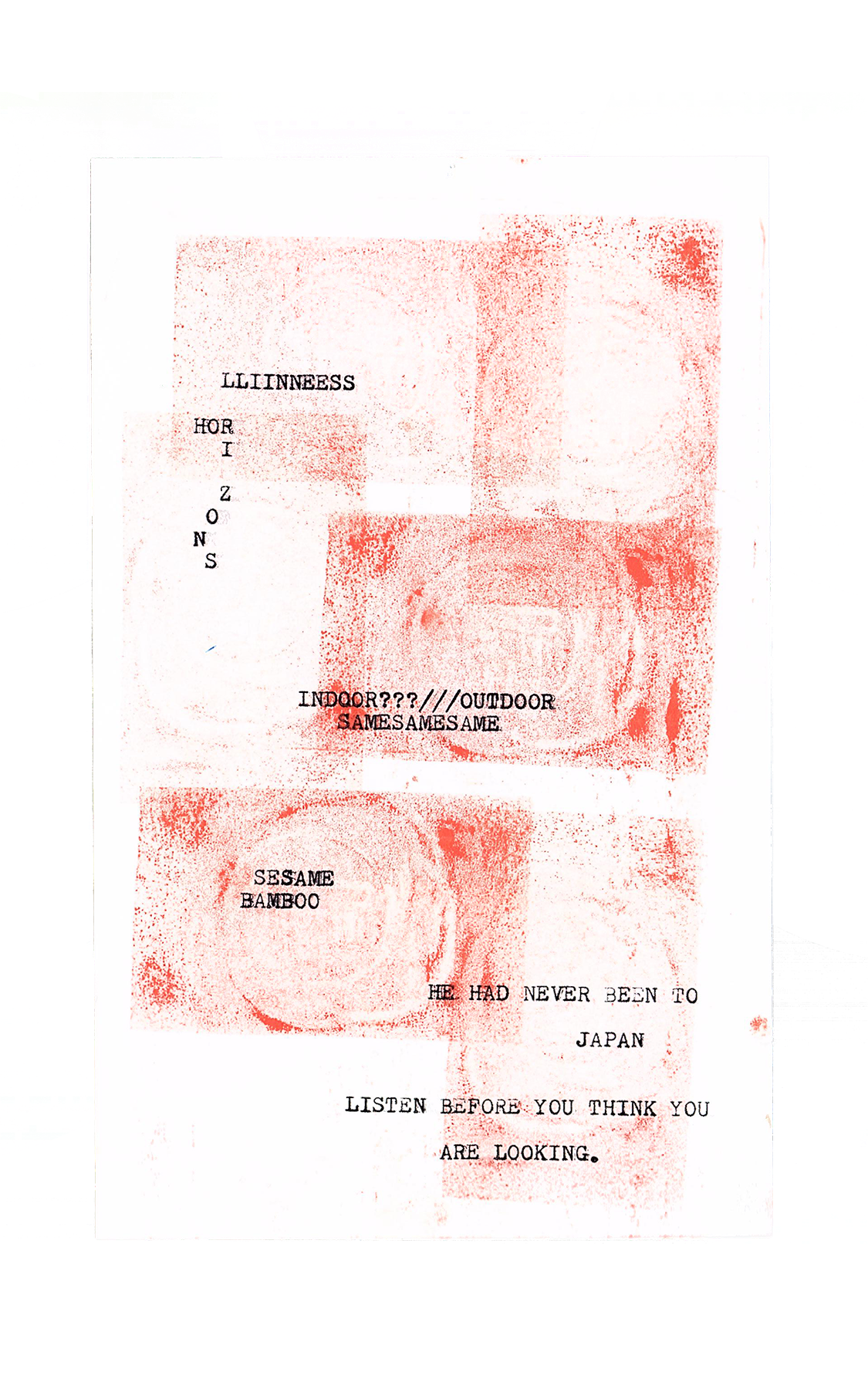



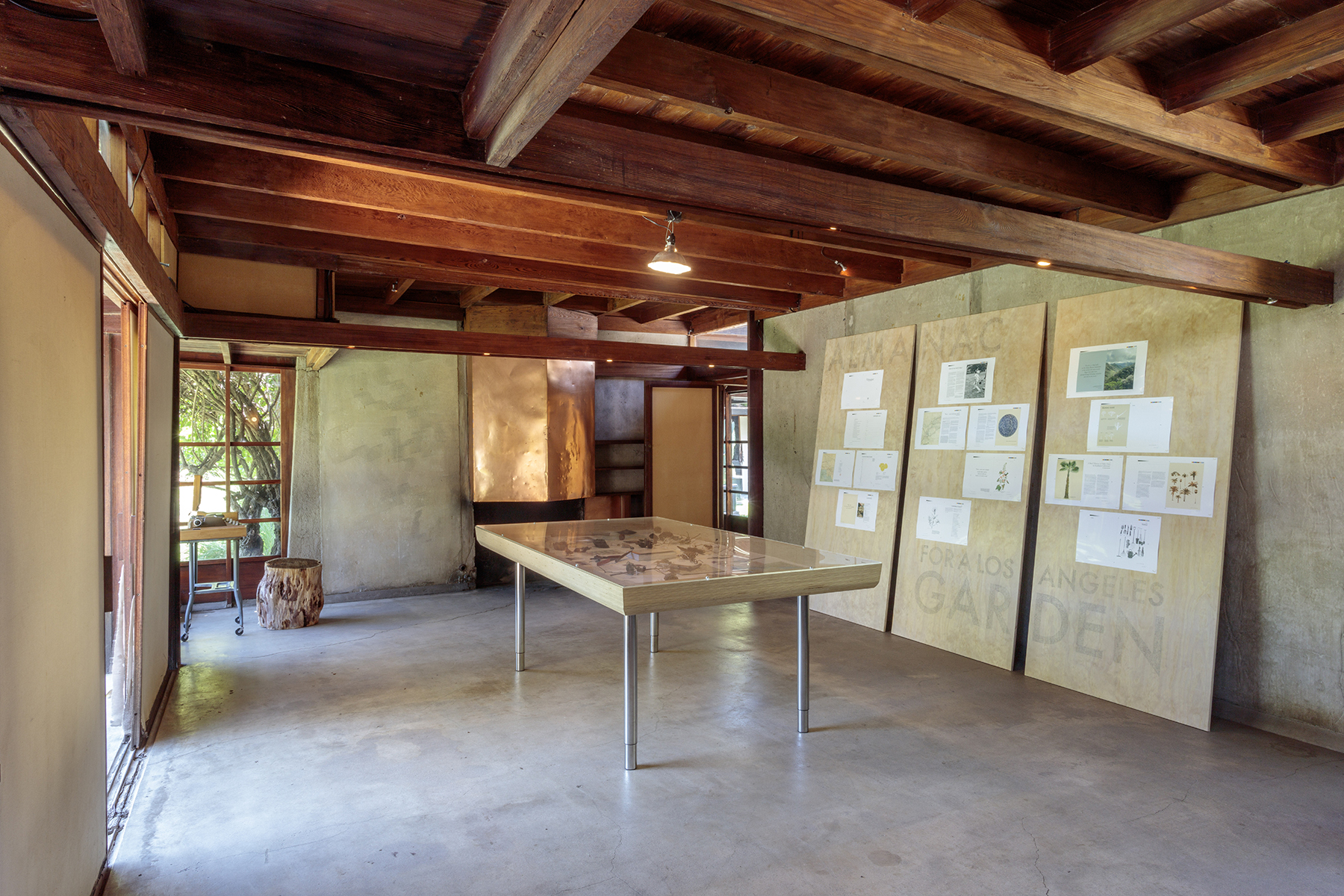
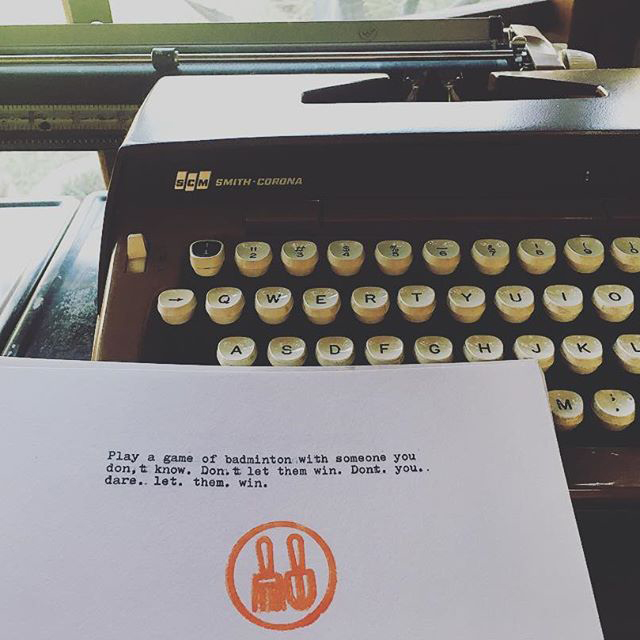





Photos courtesy of Joshua White
SALT Landscape Architects’ vitrine displays artifacts and an herbarium of future inhabitants of the Fitzpatrick-Leland house, including garden implements, pressed flowers, seeds, maps, and a copy of the almanac...The installation by SALT Landscape Architects features a typewriter and a stump for a seat, with a box full of prompts for action and repose in the garden. The Fluxus-like instructions prompt visitors to engage in a number of garden-based activities, including napping and playing badminton.
-Landscape Architecture Magazine
-Landscape Architecture Magazine
