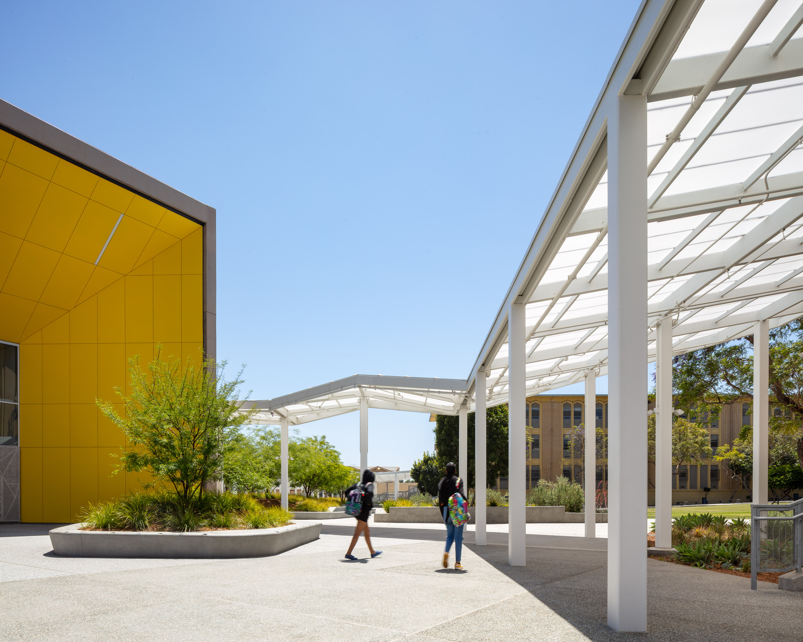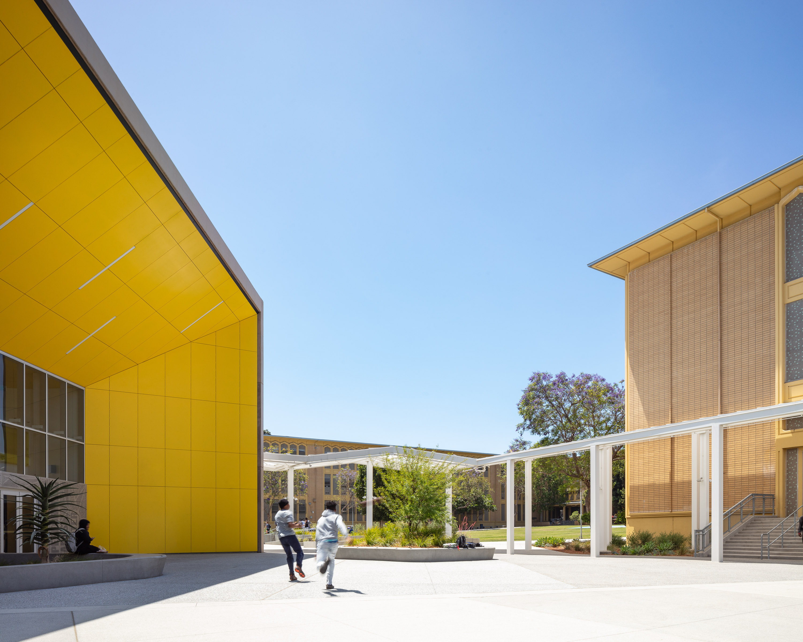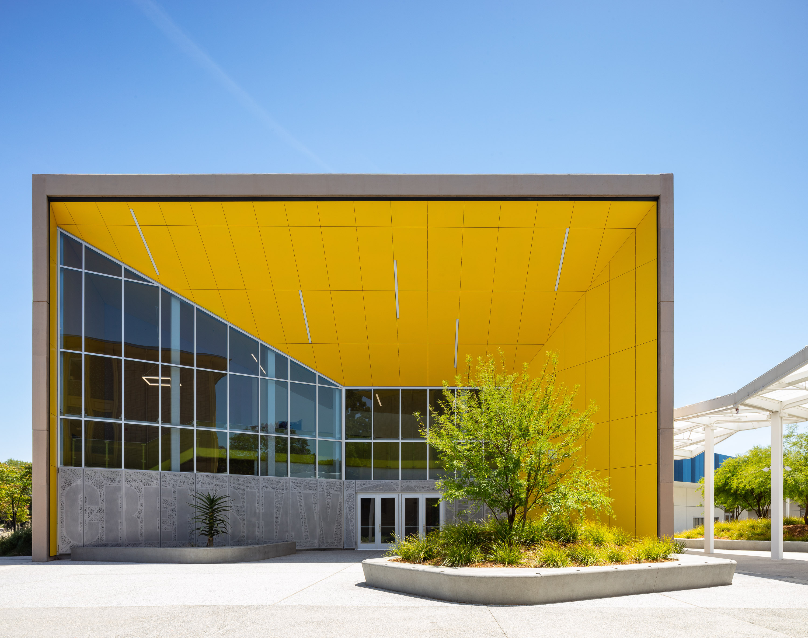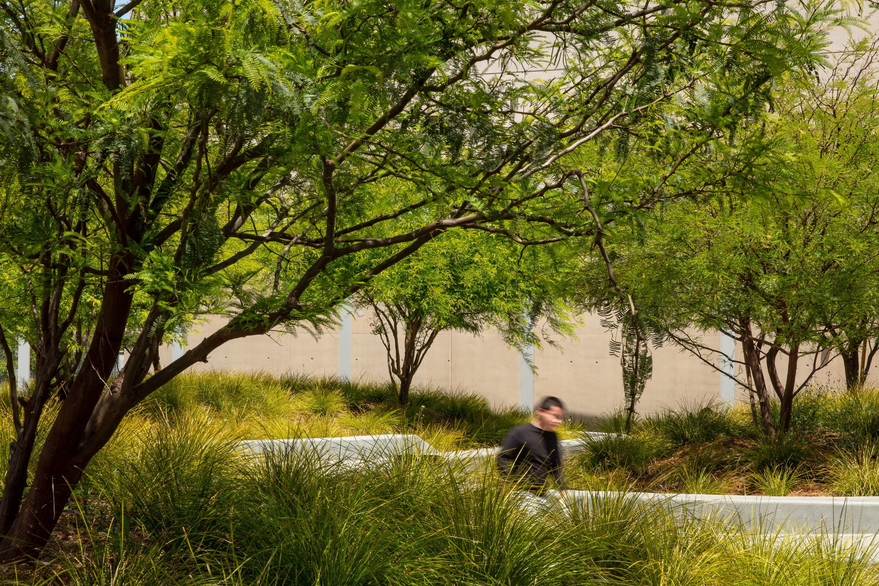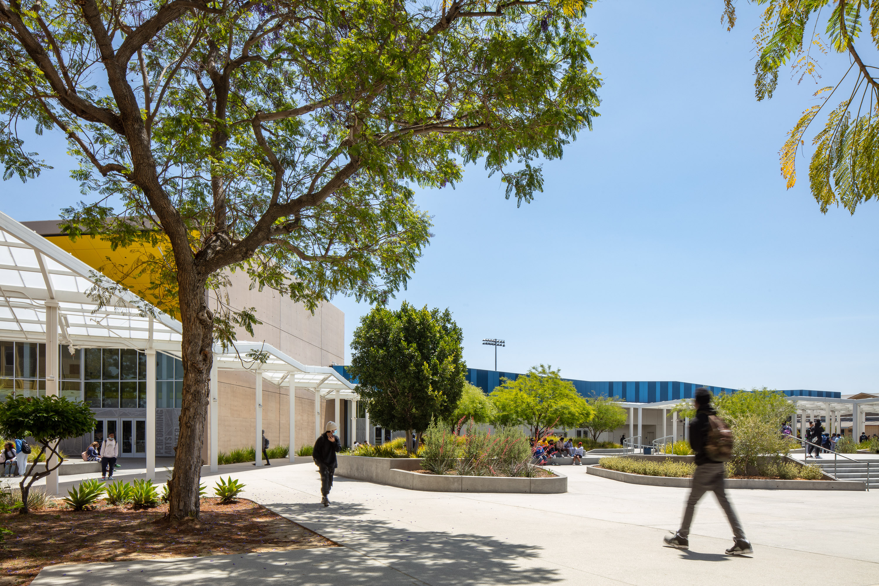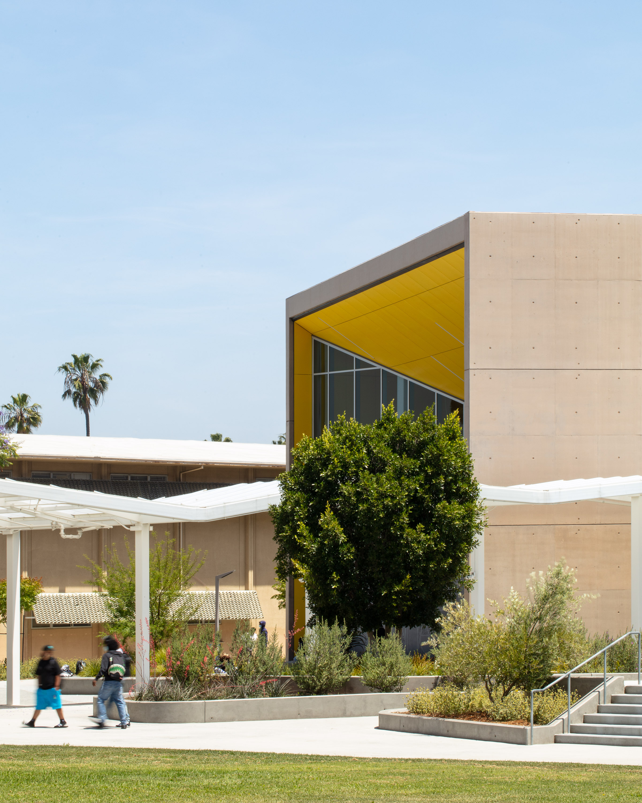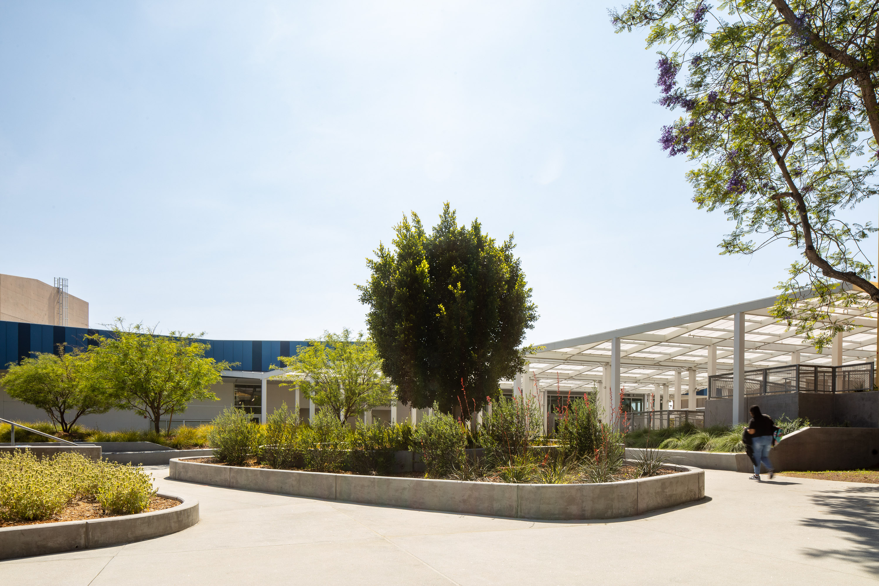CRENSHAW HIGH SCHOOL
The new Crenshaw High School Performing Arts Center houses the nationally renowned Performing Arts Department and Crenshaw Elite Choir along the South Figueroa Corridor. Working with NAC Architects, SALT shaped the new core of the campus by integrating seating into raised planters and an outdoor performance stage.
The SALT team worked to create a planting palette that was lush and diverse but also hardy and capable of withstanding heat and low water conditions. As these plants continue to grow and mature, the Crenshaw High School Performing Arts Center campus will provide a series of verdant and shaded spaces for students to study, practice, perform, and play.
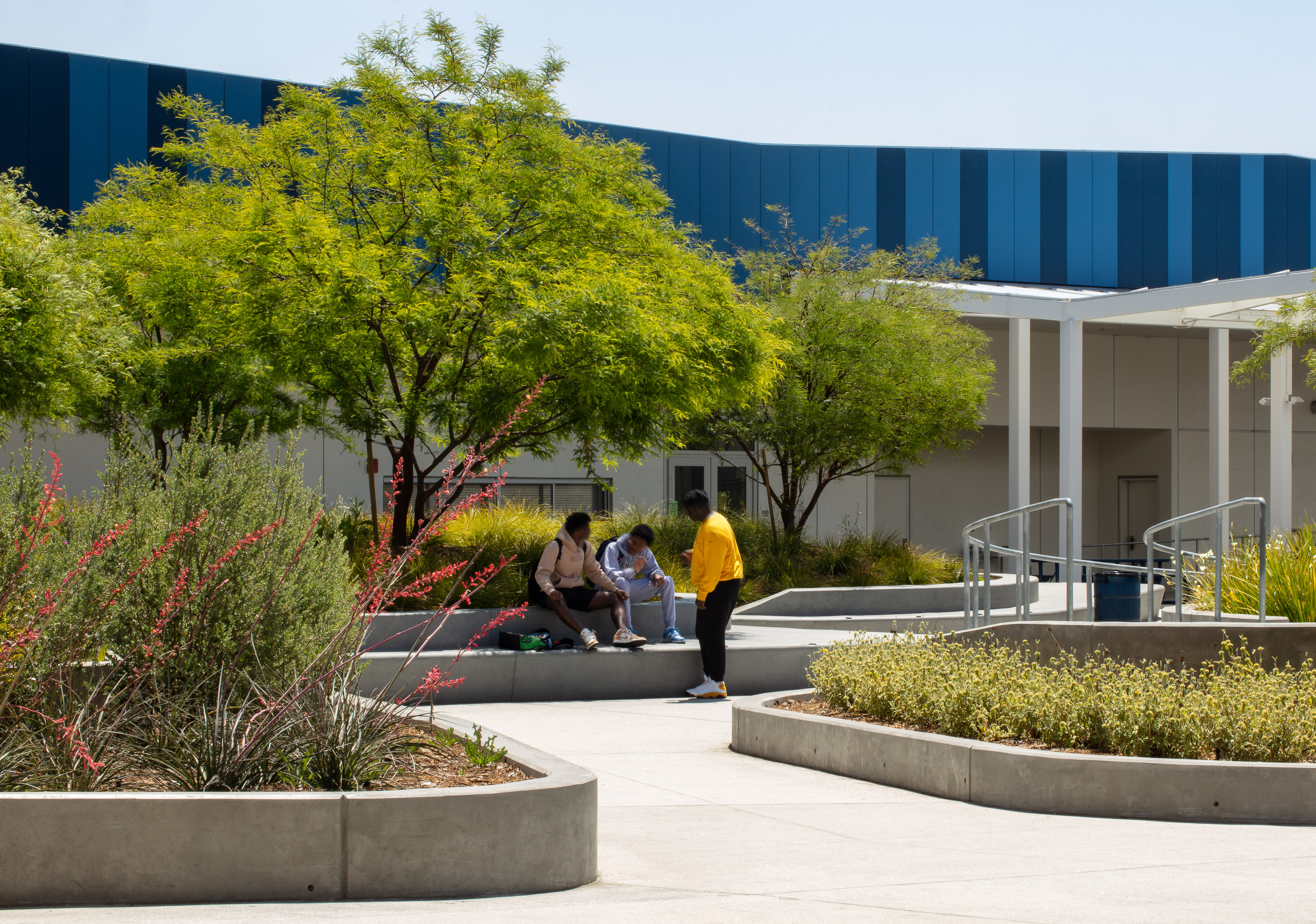
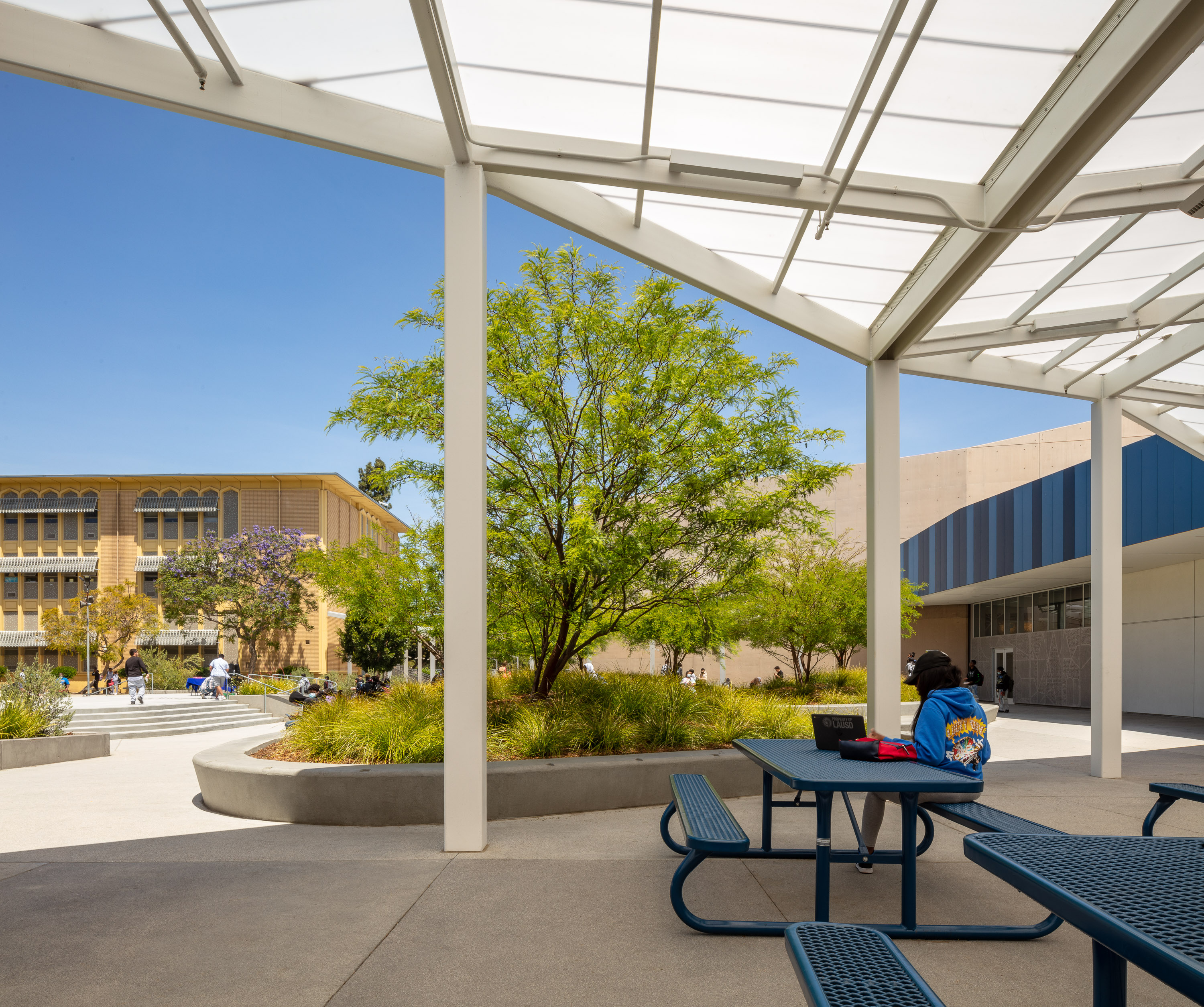 Photography by Michael Wells
Photography by Michael Wells 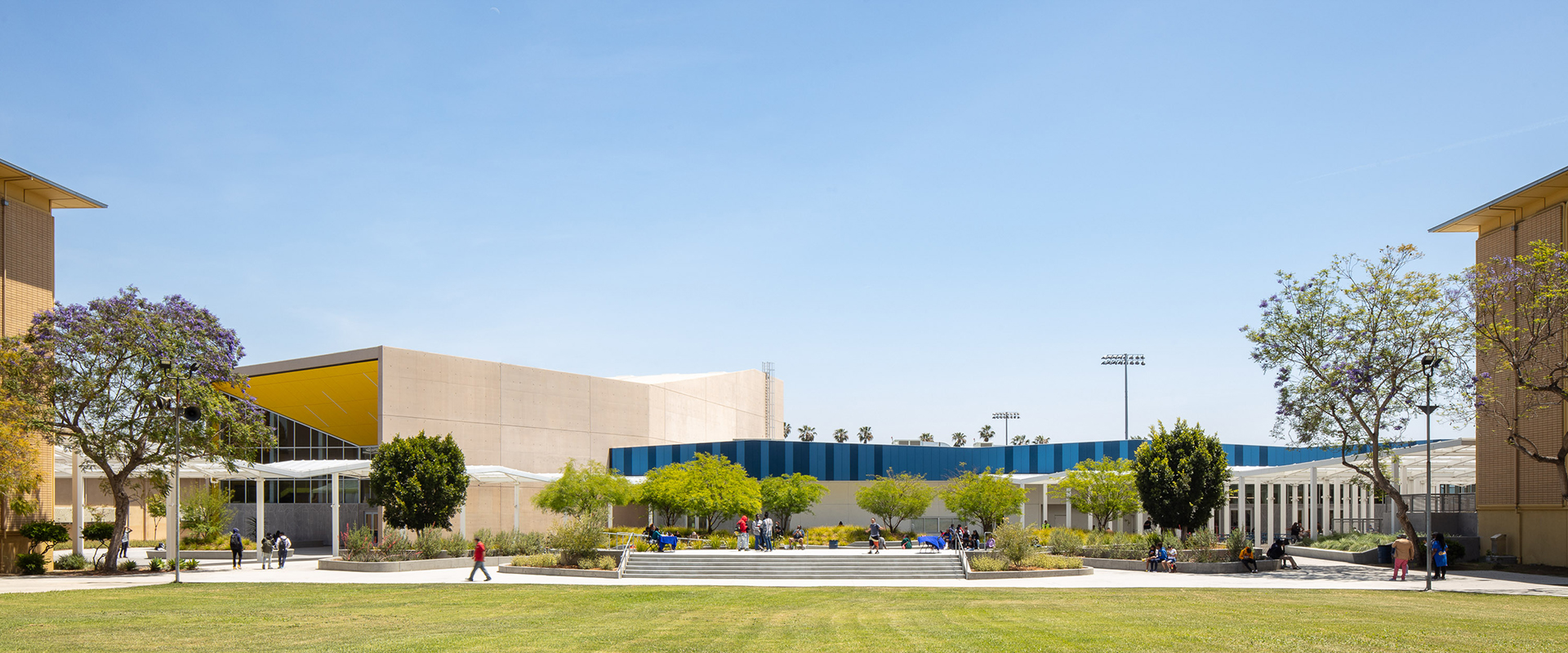
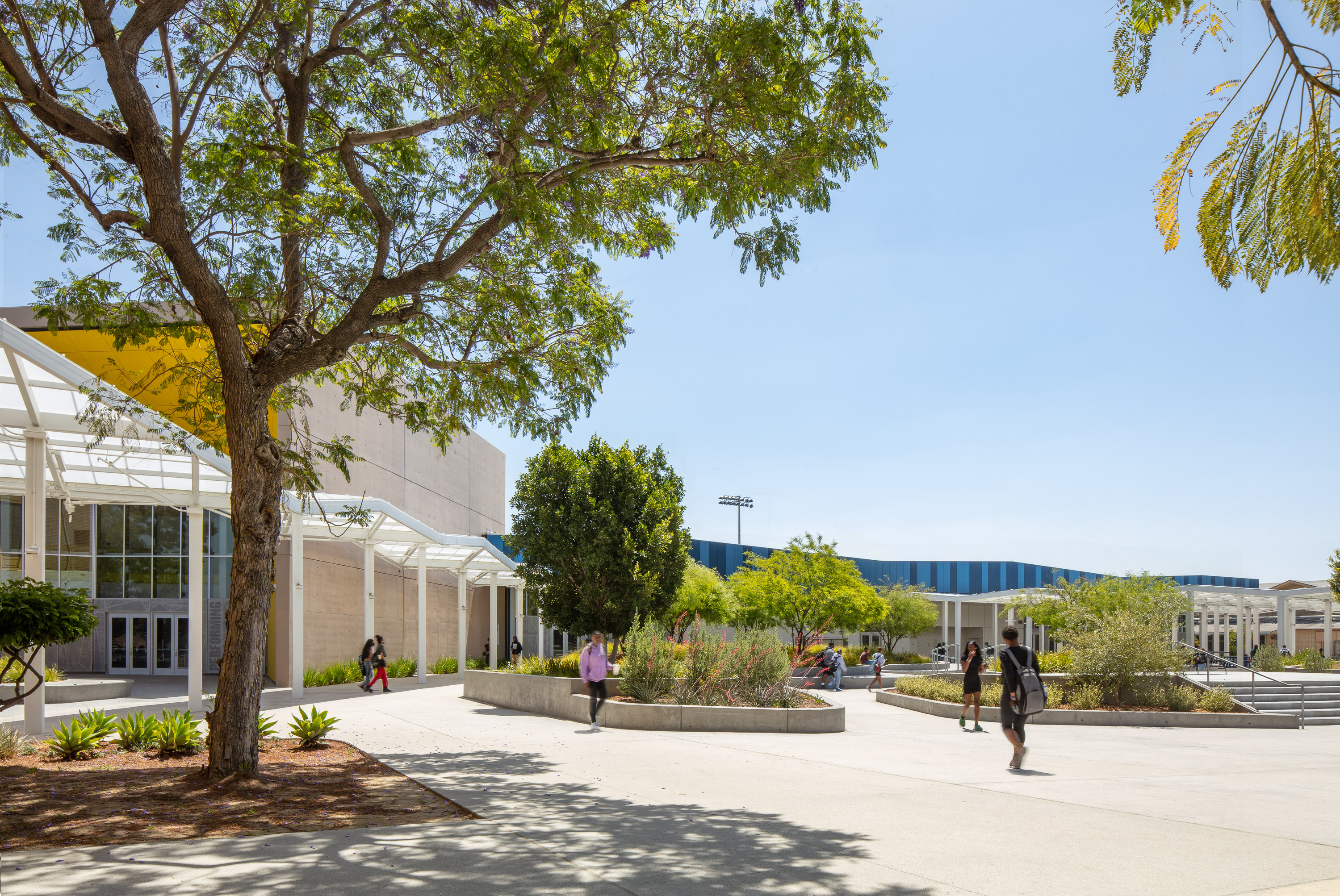
The new campus design includes extensive new circulation paths that address the various grade changes across the site. A central quad supports casual gathering and a performance stage for outdoor concerts and school events.
These open spaces connect existing buildings to the new architecture, and an exterior gathering plaza links to a historic campus green while preserving historical trees. Additional project elements include plaza and circulation hardscape design, planting, and irrigation.
These open spaces connect existing buildings to the new architecture, and an exterior gathering plaza links to a historic campus green while preserving historical trees. Additional project elements include plaza and circulation hardscape design, planting, and irrigation.
